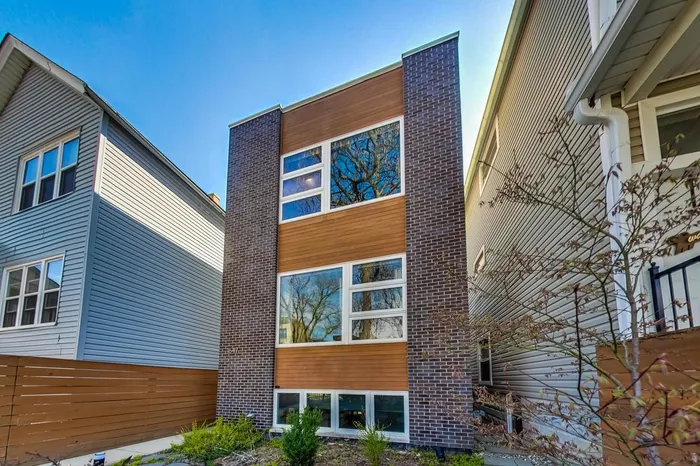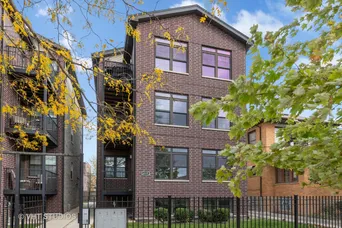- Status Sold
- Sale Price $800,000
- Bed 4 Beds
- Bath 2.1 Baths
- Location West Chicago
Step into modern sophistication with this Energy Star-qualified 4-bedroom, 2.5-bath single-family home, located just steps from the 606 trail and a short walk to Palmer and Logan Square. This home opens to a bright, airy open floor plan, with hardwood floors sweeping across the main level, leading you to a state-of-the-art kitchen. Here, an island with quartz countertops, vertical-opening cabinets, and stainless-steel appliances makes it a chef's delight. Ascending to the second floor, you're introduced to three well-appointed bedrooms. A luxurious primary suite featuring oversized closets and an ensuite master bath. This spa-like bathroom has a double vanity, a full-body spray stand-up shower, and a skylight that bathes the space in natural light. The lower level unveils a massive basement featuring a family room, a recreation room with a wet bar, laundry, and storage. Outside, the rear of the home includes a charming pergola, perfect for summer cookouts and barbecues. The robust 2-car garage has an EV charger and is prepped for a future rooftop deck with fire-resistant materials. Sustainability blends with luxury, showcasing Hardie board siding, dual flush toilets, energy-efficient appliances, and a tankless water heater, enhancing the home's eco-friendly footprint. Technological enhancements include a comprehensive smart lighting system (Lutron), smart blinds in the primary bedroom and living room, smart heated floors in the primary and guest bathrooms, a smart thermostat, central humidifier on the furnace, and anti-bacterial UV lights in all bathrooms. Additional luxuries include wired Ethernet throughout, under-cabinet kitchen and wet bar lighting, a new silver coat on the roof, and a newly installed tankless water heater. Perfect for the tech-savvy and environmentally conscious, this home is within walking distance of the 606 Trail, Humboldt Park, shopping, restaurants, bars, and public transportation, making it a beacon of convenience and modern urban living.
General Info
- List Price $819,000
- Sale Price $800,000
- Bed 4 Beds
- Bath 2.1 Baths
- Taxes $12,063
- Market Time 28 days
- Year Built 2011
- Square Feet 2639
- Assessments Not provided
- Assessments Include None
- Listed by: Phone: Not available
- Source MRED as distributed by MLS GRID
Rooms
- Total Rooms 9
- Bedrooms 4 Beds
- Bathrooms 2.1 Baths
- Living Room 17X13
- Family Room 17X18
- Dining Room 14X10
- Kitchen 14X10
Features
- Heat Gas
- Air Conditioning Central Air
- Appliances Oven/Range, Microwave, Dishwasher, Refrigerator, Washer, Dryer, All Stainless Steel Kitchen Appliances
- Amenities Park/Playground, Sidewalks, Street Lights, Street Paved
- Parking Garage
- Age 11-15 Years
- Exterior Other
Based on information submitted to the MLS GRID as of 10/30/2025 10:32 AM. All data is obtained from various sources and may not have been verified by broker or MLS GRID. Supplied Open House Information is subject to change without notice. All information should be independently reviewed and verified for accuracy. Properties may or may not be listed by the office/agent presenting the information.













































































